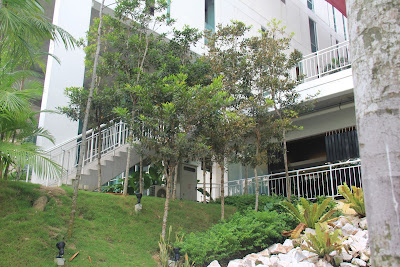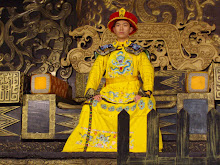Project : We made an architectural mask that reflects our own personality, where mine is a person whose speech doesn’t convey the exact/direct meaning, which means the listener has to think in other way round to figure out what am i trying to tell actually. For the design, I tried to visualise the personality through the grid network of mask which starts transferring message from brain to the back of my head. From there, the ‘message’ is transferred to the mouth via left hand side, passing through the ear, then the mouth. I did it in this way as to show that a message goes through big round but not directly from the brain to the mouth. In other words, I dont a person my real intention/thought, but you have to think deep and comprehensive to get it right.
Project : Create a 4m x 4m space for hide & peep purpose in the campus. For the site, we chosen an quite isolated and human flow free site besides a staircase. The site is of canopy of trees and vegetation which is ideal to camouflage. As for design, we derived idea from Kekun, which we made the structure as one from the ceiling, wall to floor.
Montage of model to the site
Project: I was assigned to create a day-dreaming space for a performer(Derrick Hoh-Singaporean Singer). The site chosen is the back alley of Jalan Sultan that connects to the carpark and wet market. The wall where the structure is going to be attached is of bricks finishing that of uneven surfaces and it suits my concept of pixelization.
My design idea is of pixelization as mentioned where I pixelized the imgae of my client to study the depth of spaces. Though equal size, each pixel unit with different tonal value gives a different feeling/imagination to the user as they experience depth & distance.
Chaos & organized – some units are arranged neatly & some are not. Looking at it from different angles is crucial to see the entire picture of what it is about actually.
Building Analysis : Hagia Sophia
Project : we were to analyse Hagia Sophia in term of its architecture, history and function. From our research, Hagia Sophia or the church of holy wisdom located in Istanbul is an embodiment of Byzantine architecture. Being significant of this architecture style, the large central dome symbolises the vault of heaven. Placing a dome over a square space during that time was firstly achieved by using pendentives(curved triangle) laid between supporting arches that distribute the weight of the dome to the walls.
At the base of central dome, there are 40 single-arched windows which permit the entry of natural light to the interior, making the dome as if it is floating in the air.
The above are roughly of the works done during Semester 1. Hope you enjoyed viewing it.




















2 comments:
I think your thought are good enough....
Nice work
Post a Comment