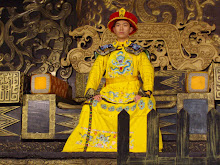For the first project of Studio 2, we were to analyse a masterpiece work of an architect where Mario Botta was chosen and the building selected was Centre Durrenmatt Neuchatel.
Section cut model of the centre
The building responded to its site context/topographical condition where it sits into the steep slope, making it as part of the site. It is always Mario Botta's principal to consider the site first before proceeding with the design. Instead of ‘building on site’, the building ‘builds the site’.
He also emphasizes on simplicity in his design with strong sense of geometry, yet able to create unique volume of space. The bold area is the concave double-height interior space is laid out as an exhibition area.
From our analysis, the spaces in the building can be divided into personal, social and public. As for social spaces, they are the lobby & exhibition area where people of same interest come along to have exhange/sharing of opinion/experience. There is an open observatory deck on the roof top which is categorized as public space with green colour. The seminar room of red colour is of personal space where the interaction is more on one-to-one and one-to-more.
Directional pathway from entrance to exhibition area
Section of the spaces
Below is the project 2 where we were to design a caretaker's studio with the site being the Meromictic Lake at Penang National Park. The client is an angler and the site chosen is beside the opening of the lake.
Criss crossing
Rhythm
The design is derived from both words where we got from a leaf. Criss crossing effect is created by the division of the ground and upper floor deck with the staircase being the roof envelope, covering the interior beneath. the entire pavilion is made of vertical planes of increasing height, giving a sense of openness within closure, possessing rhythm.
Within the vertical planes, it functions to store the fishing poles horizantally and vertically.
Project 3: Anglers' clubhouse
Basically, my design idea was derived from the neighboring tensile cable bridge where I created a continuous flow of the structure that leads to the clubhouse and the design is of floating lightweight elements. The organic shape is from the curvy contour layers, intended to capture the attractive views of lake and sea.
The lake consists of fresh water on upper level & salt water on lower level which do not mix. Water flows into the lake from sea through a connecting gap & streams from hill. During low tides, it transforms into layered mudflat of terrestrial grasses.
photomontage
As for the building Construction final project which is of integration to the studio project, we were to identify three unique construction methods. Basically, the major material used is steel due to its lightweight, easy construction & durability.
3000 x 180 x 20mm composite metal deck floor
7000 x 4000 x 300mm corrugated steel roof deck
Steel plate connected to column
Steel plate connected to I-beam
Sectional isometric of the clubhouse
Project : We were assigned to study several railway stations in Asean region where we eventually chose Kuala Lumpur, Ipoh, Johor Bahru, Alor Star & Tanjong Pagar(Singapore) railway stations. The history background, architecture, influence to the region are studied as well. Below attached are the A4 booklet.
Computer Applications AutoCAD project
This is my first AutoCAD project re-constructing the bungalow unit in Athyma Villa 2 in Shah Alam.
Above are basically the projects done for Semester 2. Thanks for viewing.







































0 comments:
Post a Comment